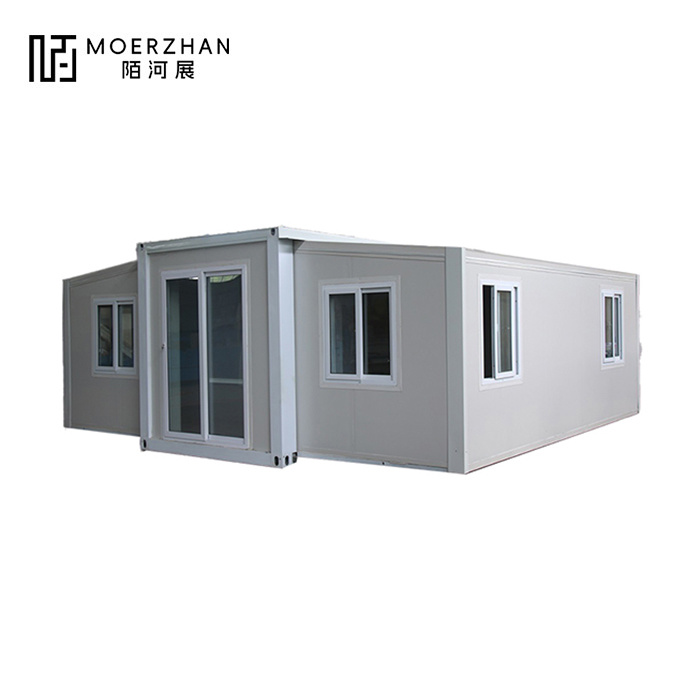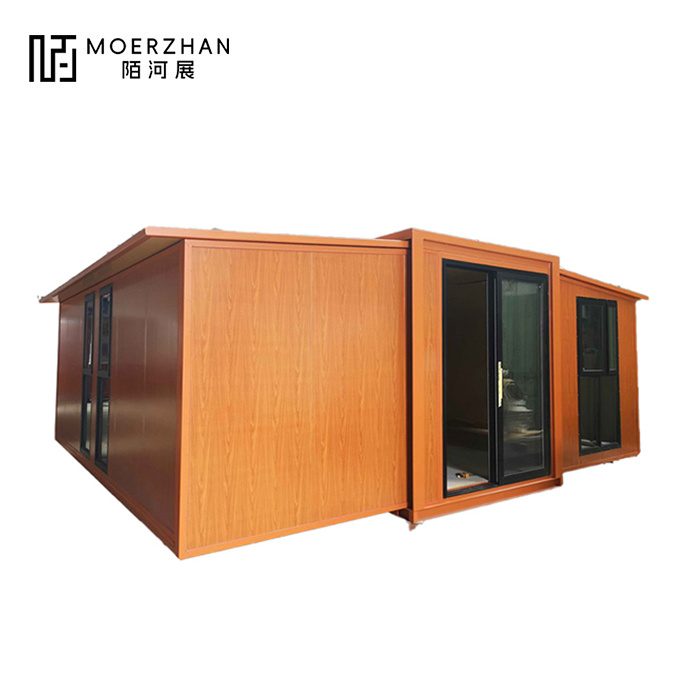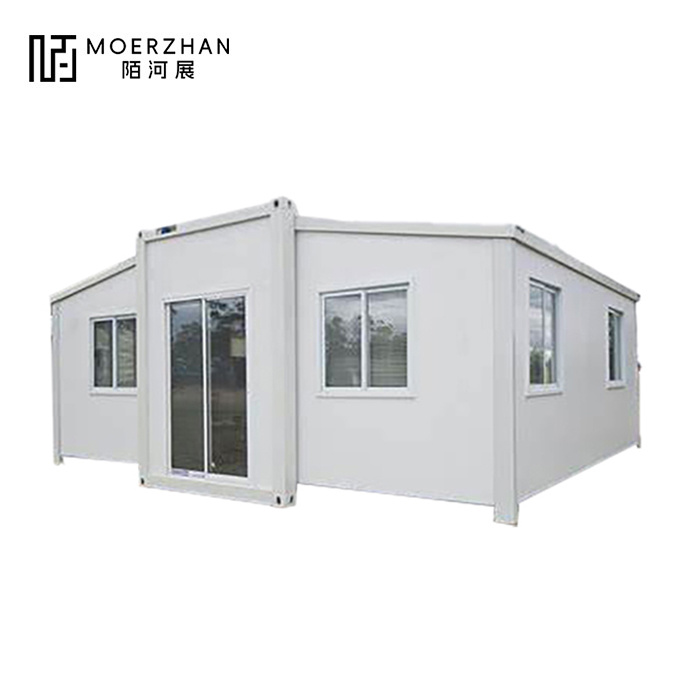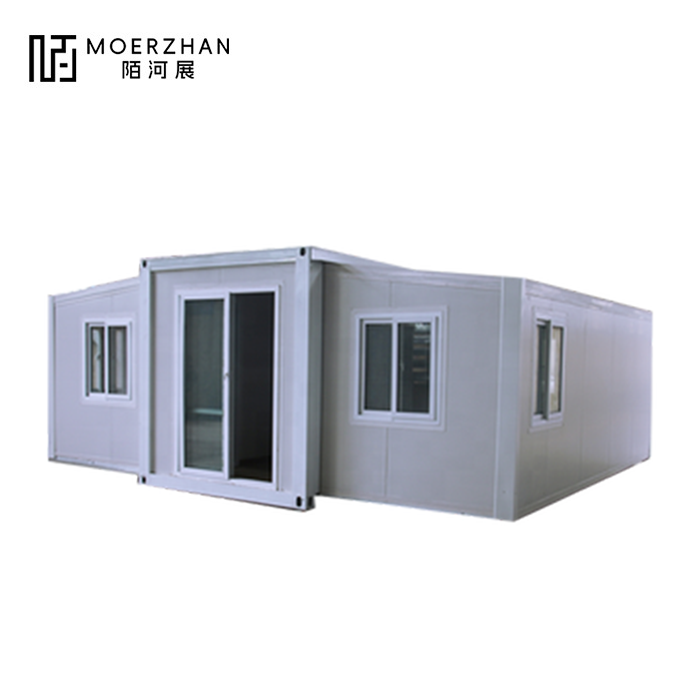Committed To Providing Customers With One-Stop Integrated Housing Solutions





Share to
Flat Pack Container House: prefab shipping container house
Still deciding? Get samples first, Contact US !
View similar products
- Product Description
-
Introduction of Flat-Pack Container House
Flat pack container house is a kind of building mode that can quickly assemble a complete set of houses. Its main features are easy demolition, convenient storage, and a temporary house that can be reused many times,In addition to some more mainstream methods in the installation process of the packing box house, there is also the possibility of direct hoisting.
The prefab shipping container house is truly a remarkable innovation in the world of construction and housing.
These houses are built using repurposed shipping containers, which gives them a unique and eco-friendly charm. The containers are prefabricated, meaning they are constructed off-site with precision and quality control.
One of the outstanding features of the prefab shipping container house is its durability. The containers are designed to withstand the rigors of transportation and are incredibly strong, ensuring a long-lasting and secure living environment.
They offer a great deal of flexibility in design. You can customize the layout and interior to create a space that suits your specific needs and style. Whether you want a minimalist studio or a multi-room residence, it can be achieved.
The prefab process also leads to significant time savings. The containers can be quickly assembled on-site, minimizing construction time and allowing you to move in sooner.
These houses are also highly energy-efficient. With proper insulation and sealing, they can maintain a comfortable temperature inside, reducing energy waste.
Another advantage is their portability. If you decide to relocate, the prefab shipping container house can be easily transported to a new location.
Moreover, they are cost-effective compared to traditional construction methods. You get a high-quality living space at an affordable price.
In conclusion, the prefab shipping container house offers a sustainable, durable, flexible, and cost-efficient housing solution that is both stylish and practical. It is a great option for those looking for an alternative and unique living experience.
Features of Flat-Pack Container House
1. Convenient transportation, especially suitable for units that frequentlychange constructon sites:
2. Sturdy and durable, all made of steel, with strong shock resistance and deformation resistance;
3. The sealing performance is good, and the strict manufacturing process makes this mobile room have good water tightness;
4. The movable room is based on the standard steel chassis, which can derive many combination spaces. Such as meeting rooms, dormitories,kitchens, bathrooms, etc.
Specifications of Flat-Pack Container House
Type Length Width Height Area Weight Domestic Dimension 6055mm 2990mm 2896mm 18.1m2 2060kg Export Dimension 5950mm 2438mm 2896mm 14.5m2 2045kg The structure adopts a steel frame structure system,the floor live load is 2.0KN/m2, the roof live load is 0.5KN/m2, the wind load is 0.6KN/m2 the seismic intensity is 8 degrees, and the structural design period is 20 years.
Structure Diagram of Flat-Pack
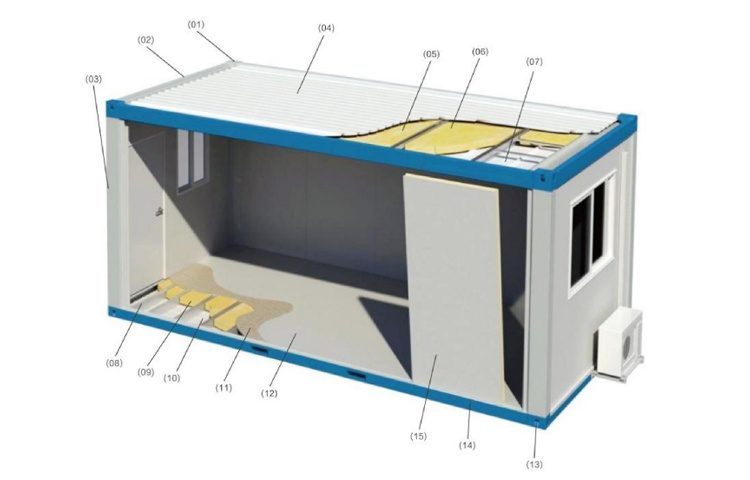
(01)Roof Corner Fittings (09)Glass Wool (02)Roof Main Beam (10)Bottom Steel Plate (03)Column (11)Cement Board (04)Steel Tile (12)Plastic flooring (05)Glass Wool (13)Bottom Beam (06)Roof Purlins (14)Bottom Corner Fittings (07)Celing Tile (15)Panels (08)Bottom Purlins Loading of Flat-Pack
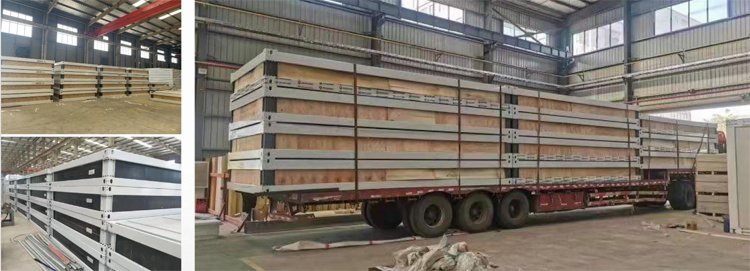
Specifications of Export Foldable House
Quotation Sheet of Flat pack container house Size:2438*5950*2896mm(20 ft) NO. Item Material&Parameters 1 Top Frame top beam(L)5530*2.0-2pcs (W)2138*2.0-2pcs,210*150Corner fitting-4pcs, Purline80*40*1.2*7pcs,insulation cotton14.5sq.m,colored steel sheet 0.45mm 2 Bottom Frame Bottom beam (L)5530*2.0-2pcs, 2690*2.0-2pcs210*150 Corner fitting-4pcs,Purline100*50*1.2*9pcs 3 Column 2.0mm 210*150*2526-4pcs 4 Column trimming 2570-4pcs,including trimming fastening 5 Bottom attachment 50 S-type flume 6 Floor Cement board:18mm thick
Surface: 1.6mm vinyl tiles7 Door Double-sided 0,4mm iron sheet
Steel security door
High quality press lock
Size: 970x1970mm*1pcs8 Window Hollow plastic steel window with yarn fan and anti-theft net 9 Wall Type V950 50mm rock wool sandwich panelDouble-sided 0.3mm iron sheet 10 Downspout 50 PVC downspout 2750-4pcs 11 Hang ceiling Ceiling tile: 831mm wide,
0.3mm thick colored steel ceiling;
Aluminum support for
ceiling:6000-3pcs12 Bolts drilling tail ,glue, connecting bolt (1set) 13 accessory PVC skirting 5700-3pcs 14 Electricity System 1) light - 2pcs
2) Distribution Box-1pcs
3) socket -3pcs
conditioning socket-1pcs
4) Industrial socket-1pcs
5) Main wire 4 squares , Air conditioning wire 4
squares, Socket wire 2.5 squares,
Light wire 1.5 squaresNote: 1. This price only includes material charges; no other inner decorations; 2. One40'HQ can load 6 sets. Project Display
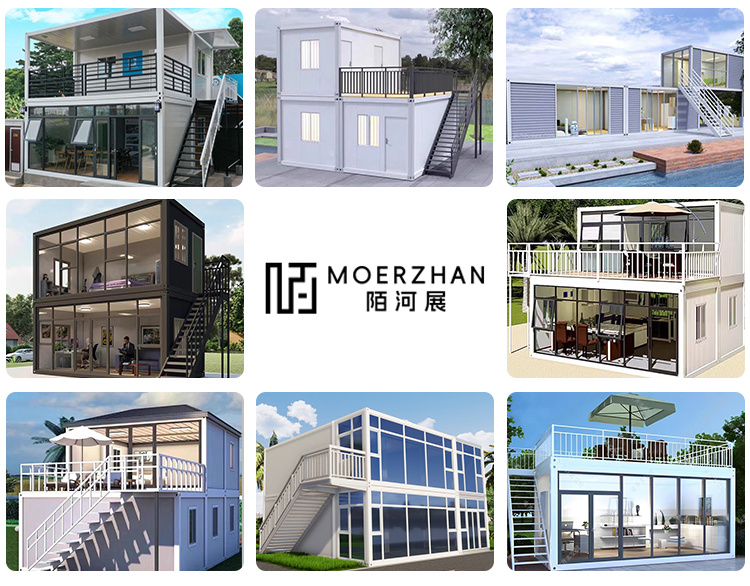
Production process flow chart
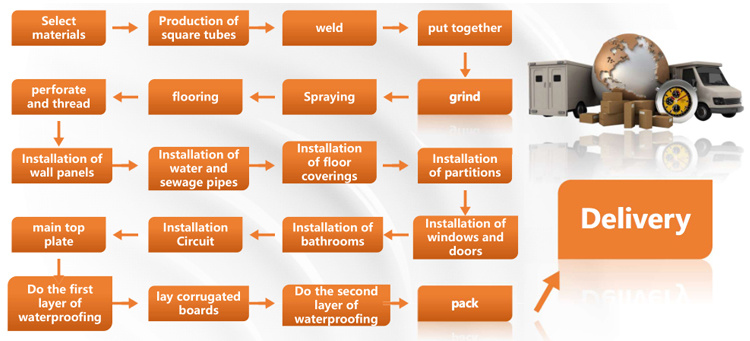
Steps to Expansion
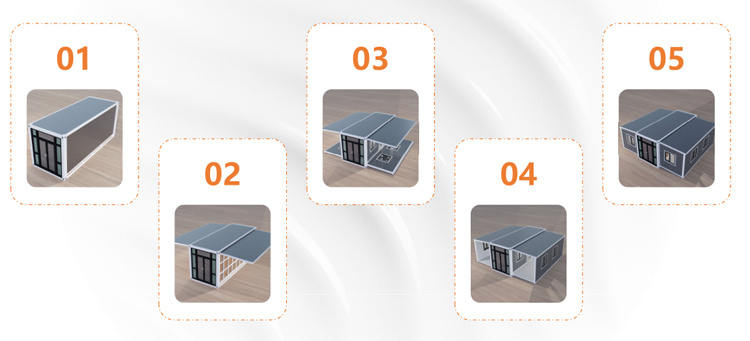
Roof system
EPS sandwich +structural adhensive+ Nitrile based waterproof tape
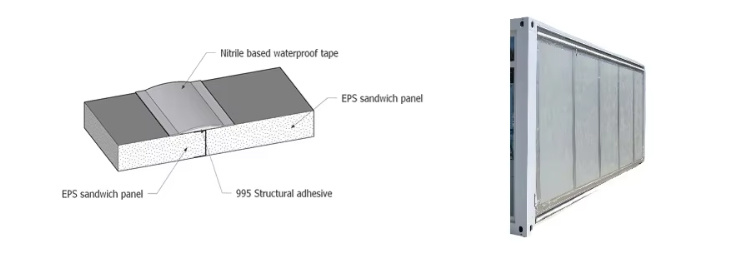
EPS sandwich +color steel plate+structural adhensive+ Nitrile based waterproof tape
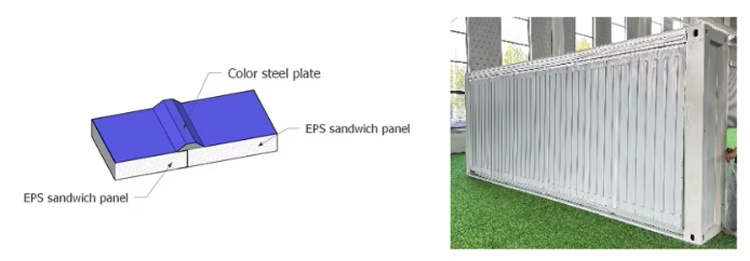
Floor system
vinyl floor
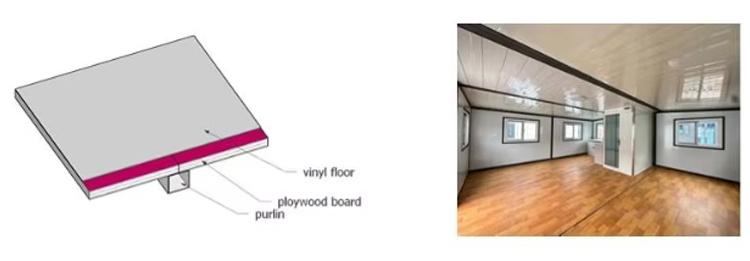
SPC locking buckle floor
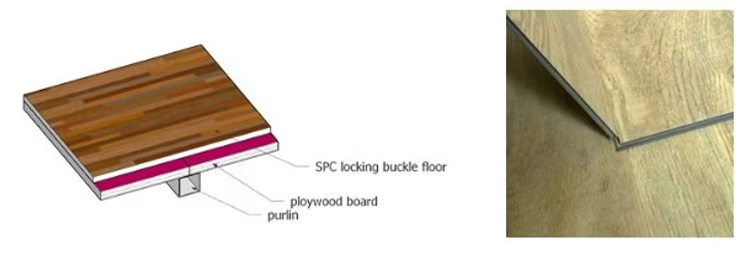
Real wood floor
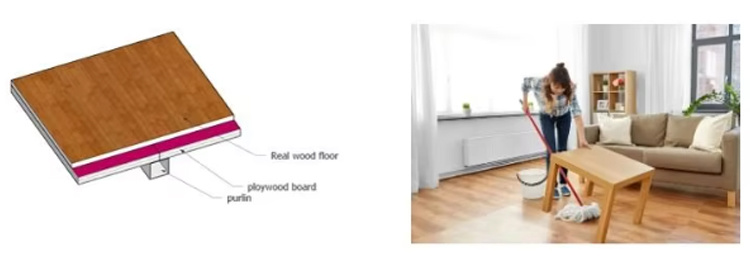
Wall system
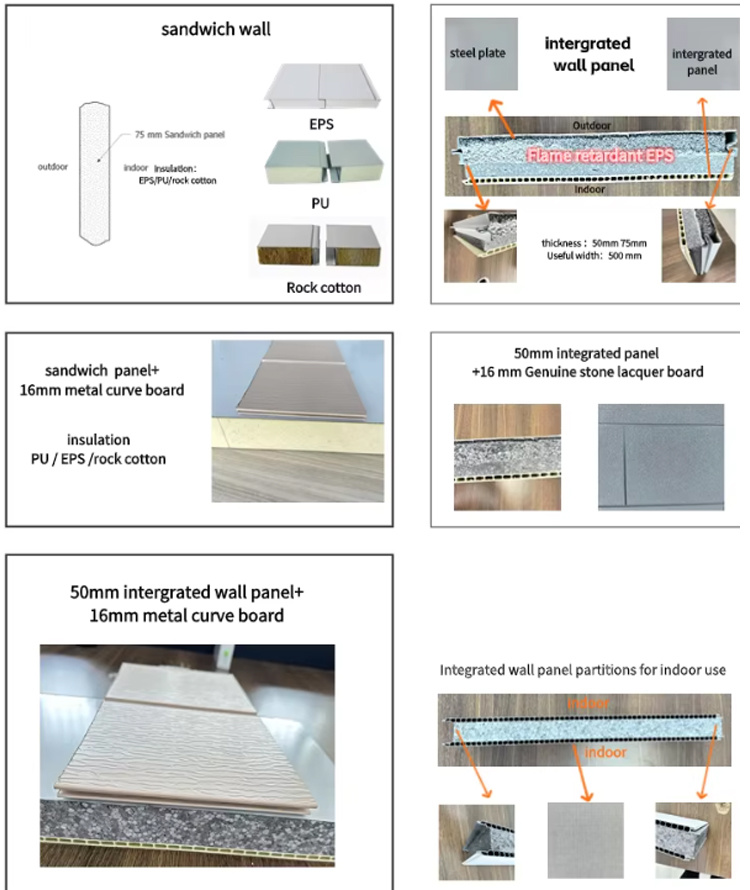
Certificate
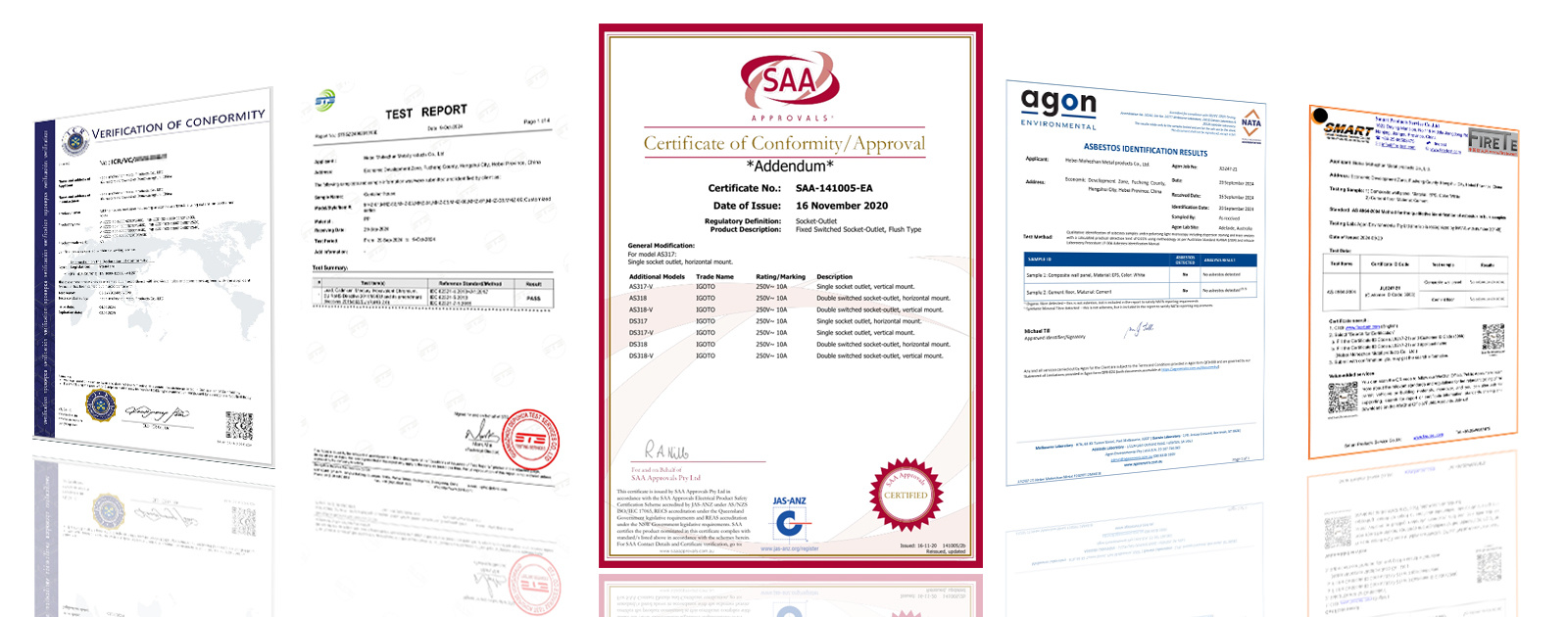
Factory photo
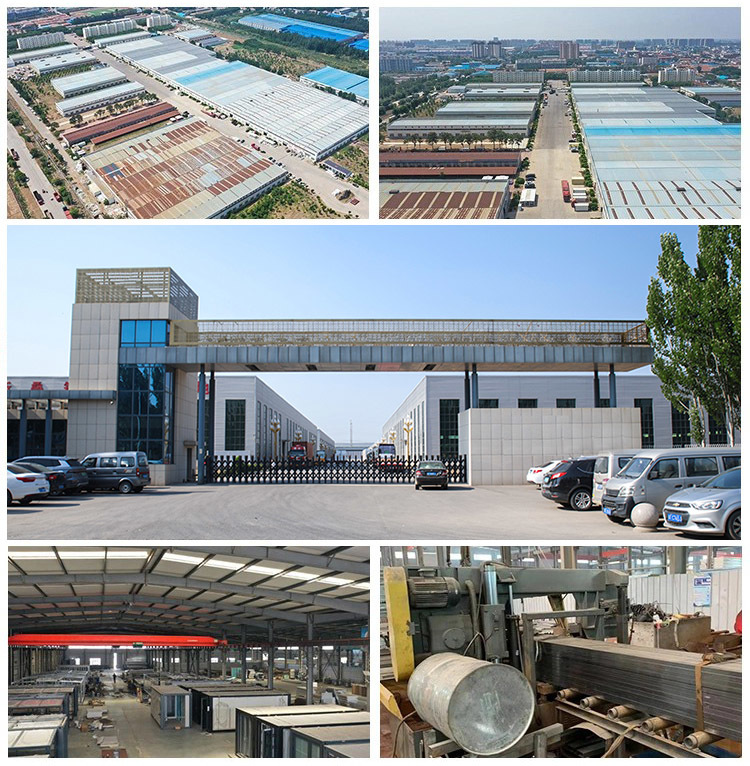
Package
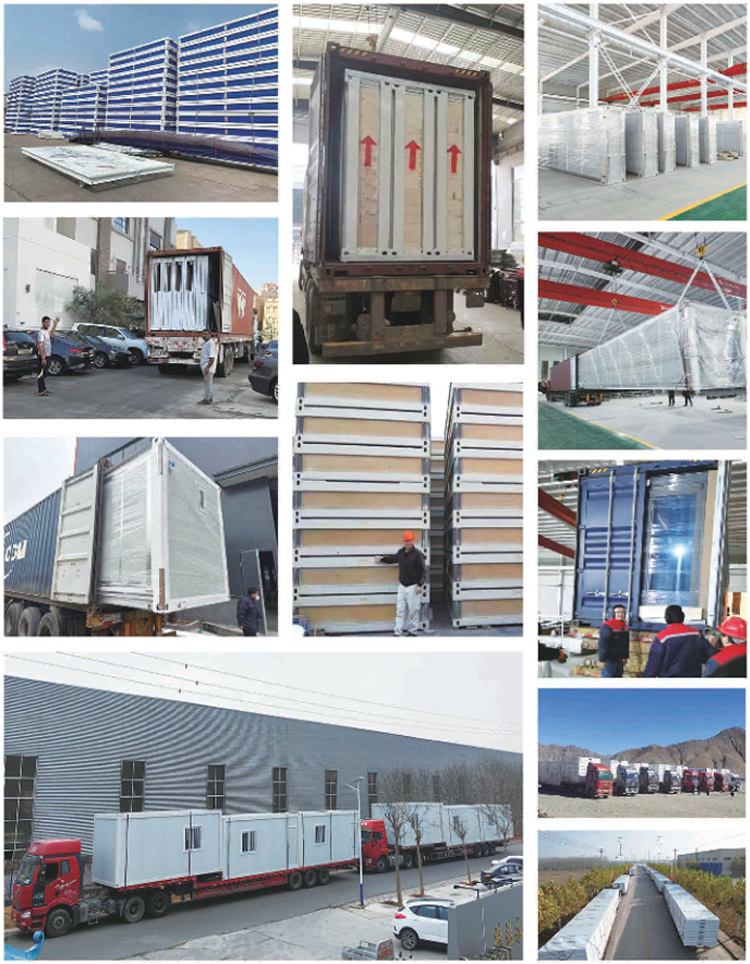
FAQ
1. What are container houses?
Container houses are homes built using shipping containers that are designed to be transported by sea or land. These containers are made of steel and come in various sizes, including 10-foot, 20-foot, and 40-foot. They are durable, sturdy, and can be stacked on top of one another.
2. What are the benefits of container houses?
There are several benefits of container houses. They are cost-effective, eco-friendly, easy to construct, and can be customized to meet the specific needs of the homeowner. Container houses can also be transported to any location, making them ideal for those who want to live in remote areas or those who want to move frequently.
3. Are container houses safe?
Yes, container houses are safe. Shipping containers are built to withstand extreme weather conditions, including high winds and heavy rain. They are also fire-resistant and can be equipped with insulation to make them more comfortable to live in.
4. How long do container houses last?
Container houses can last for many years if they are properly maintained. The lifespan of a container house depends on several factors, including the quality of the container, the climate of the location, and the level of maintenance.
5. Are container houses environmentally friendly?
Yes, container houses are environmentally friendly. They are made of recycled steel and can be designed to be energy-efficient, reducing the homeowner's carbon footprint. Container houses can also be equipped with solar panels and other sustainable technologies.
6. Can container houses be customized?
Yes, container houses can be customized to meet the specific needs of the homeowner. They can be designed to include multiple rooms, bathrooms, kitchens, and other features that are found in traditional homes. They can also be designed to be aesthetically pleasing, with various colors, textures, and materials.
7. Can container houses be moved?
Yes, container houses can be moved. This is one of the main advantages of container houses, as they can be transported to any location using a flatbed truck or a crane. This makes them ideal for those who want to live in remote areas or those who want to move frequently.
8. Do container houses require a foundation?
Yes, container houses require a foundation. The foundation can be made of concrete or wood, and it should be able to support the weight of the container. The foundation also helps to level the ground, preventing the container from shifting or settling over time.
9. Can container houses be insulated?
Yes, container houses can be insulated. Insulation helps to regulate the temperature inside the container, making it more comfortable to live in. It also helps to reduce energy costs by keeping the interior cool in the summer and warm in the winter.
10.What are the disadvantages of container houses?
There are several disadvantages of container houses. They can be difficult to modify once they have been constructed, and they can be noisy when it rains or hails. They can also be susceptible to condensation, which can lead to mold and mildew if not properly addressed.
11. Are container houses legal?
Yes, container houses are legal in most areas. However, it is important to check with local zoning laws and building codes to ensure that the container house is allowed in the area. Some areas may have restrictions on the size or location of container houses.
Flat Pack Container House: prefab shipping container house
Still deciding? Get samples first, Contact US !
Products Category
Inquire Now
Note: Please leave your email address, our professionals will contact you as soon as possible!


